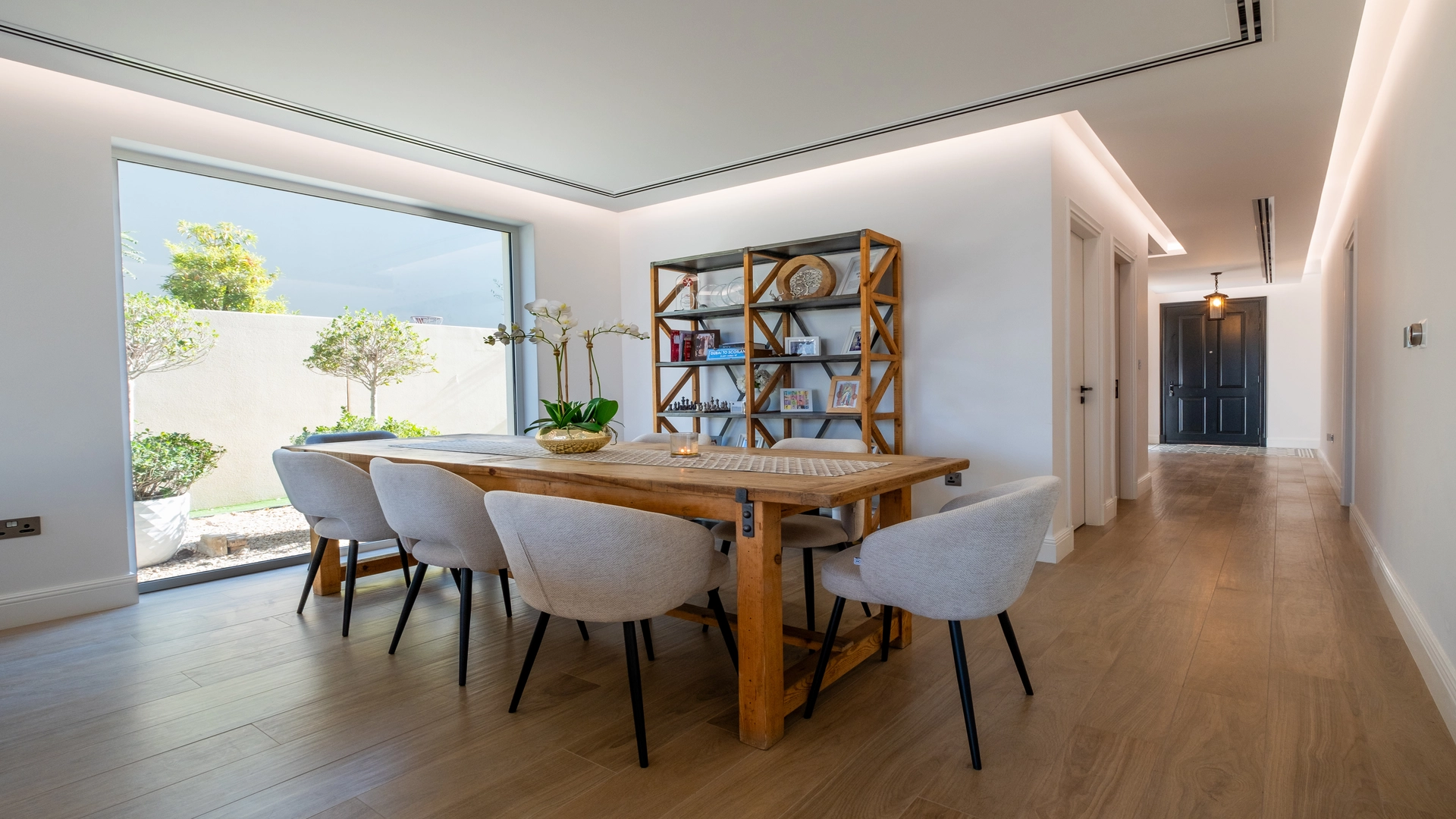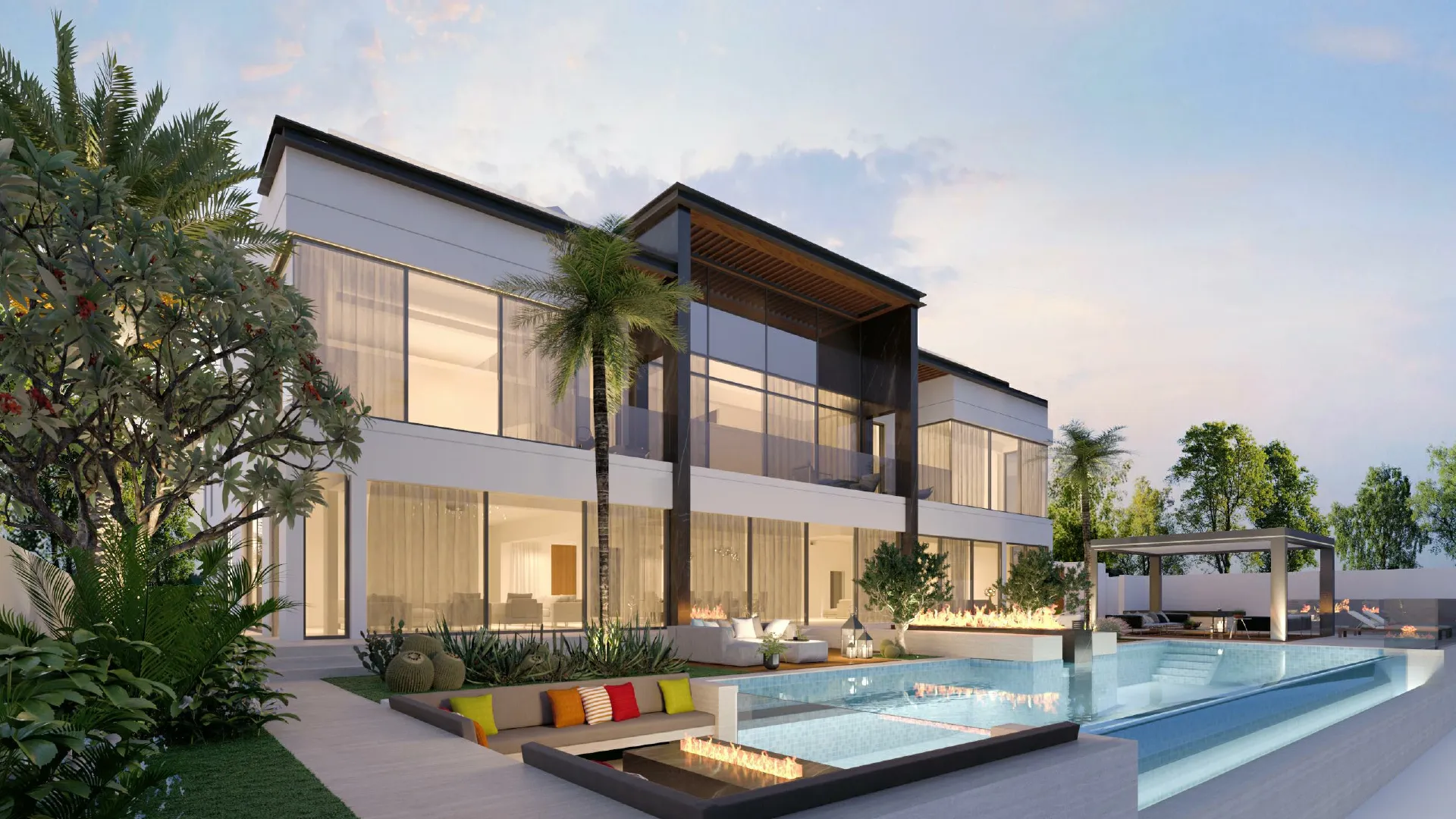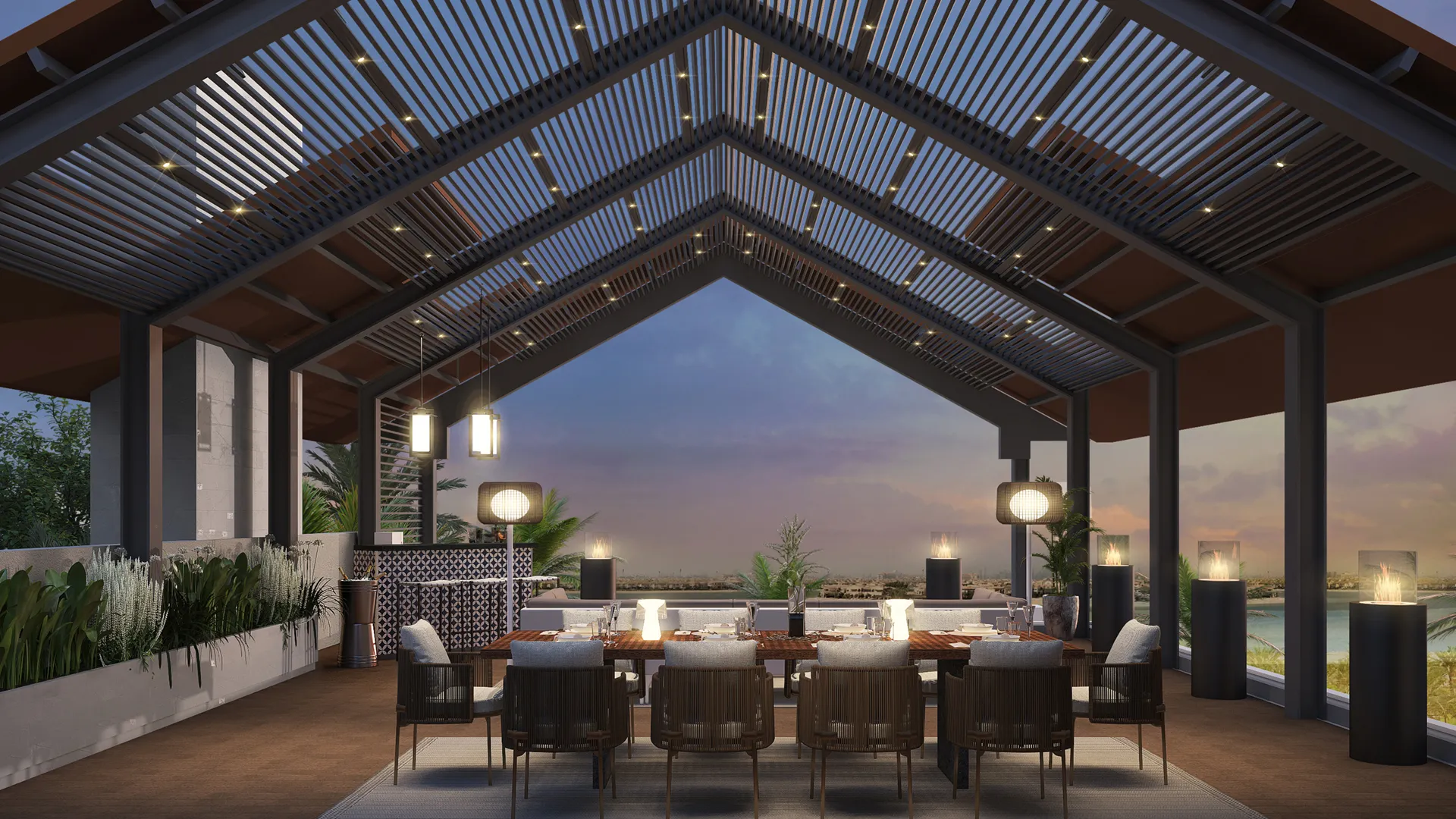Know Your Budget
{{ thankYouPage.title }}
{{ thankYouPage.description }}
{{ thankYouPage.order_title }}
{{ getOrder.orderId }}
Two columns
Vertical
Horizontal
Fitout Calculator
Summary
Name
Total
{{field.label}}
{{ item.label }}
{{ item.converted }}
Total
{{ item.data.converted }}
"{{getWooProductName}}" has been added to your cart



